Meeting rooms – up to 30 people
Get a non-binding offer
Fill out our form to get an offer. You can also contact us by phone at +45 3268 4300 or write to us at info@tivoli-cc.dk
On this page, you can see our selection of meeting rooms, which can accommodate up to 10, 20, or 30 people.
All our meeting rooms are equipped with advanced technical equipment:
- Electronic signage in front of the room
- Wi-Fi
- LCD projector and screen or a 98” plasma screen
- Flip chart
- Whiteboard
- Speaker system
In our brochure with a room overview, you can also find detailed information and illustrative drawings that show the capacity for each individual room.
Up to 10 people
.jpg?rev=-1&cw=585&ch=330&cx=0.5&cy=0.5)
.jpg?rev=-1&cw=585&ch=330&cx=0.5&cy=0.5)
.jpg?rev=-1&cw=3540&ch=1992&cx=0.5&cy=0.5)
.jpg?rev=-1&cw=3540&ch=1992&cx=0.5&cy=0.5)
Akvariet 1
Up to 8 persons
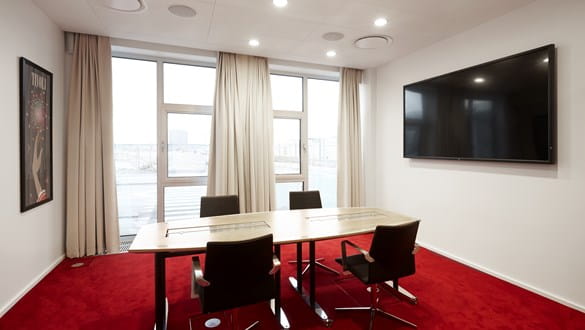

Akvariet 3
Up to 8 persons
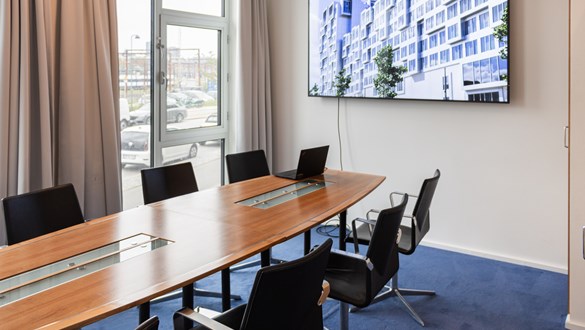

Akvariet 6
Up to 8 persons
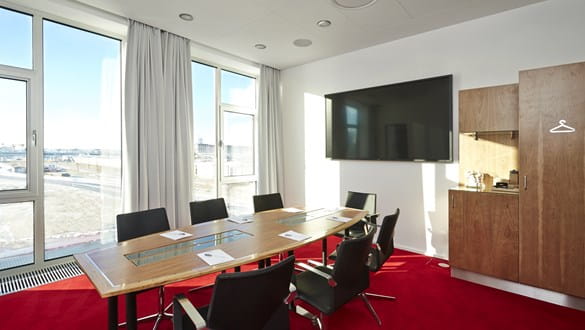

Galoppen 3
Up to 8 persons
.jpg?rev=-1&cw=585&ch=330&cx=0.5&cy=0.5)
.jpg?rev=-1&cw=585&ch=330&cx=0.5&cy=0.5)
.jpg?rev=-1&cw=3540&ch=1992&cx=0.5&cy=0.5)
.jpg?rev=-1&cw=3540&ch=1992&cx=0.5&cy=0.5)
Galoppen 7
Up to 8 persons
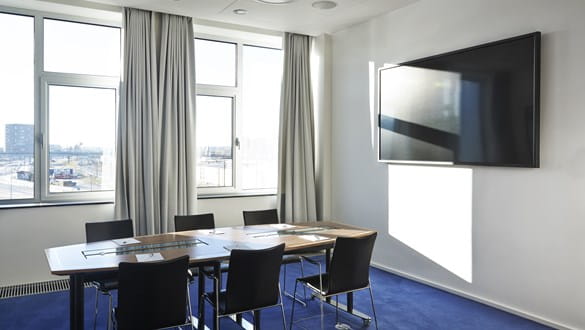

Galoppen 6
Up to 8 persons
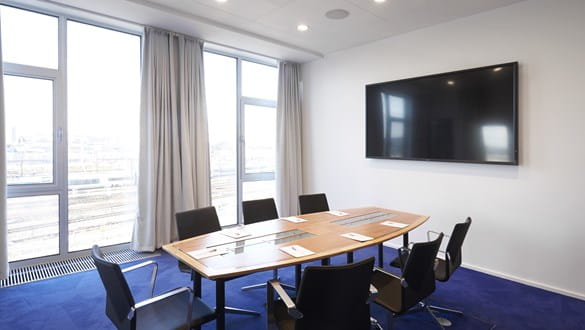

Arkaden 1
Up to 8 persons
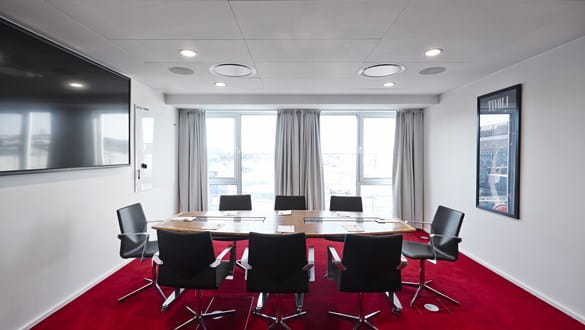

Karavanen 5
Up to 8 persons
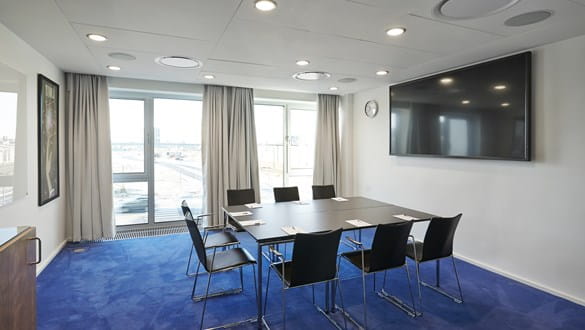

Karavanen 7
Up to 8 persons
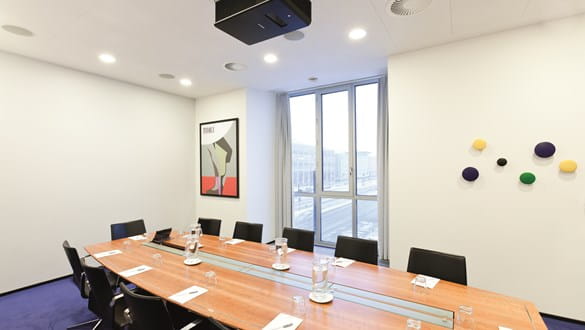

Bazaren
Up to 10 persons
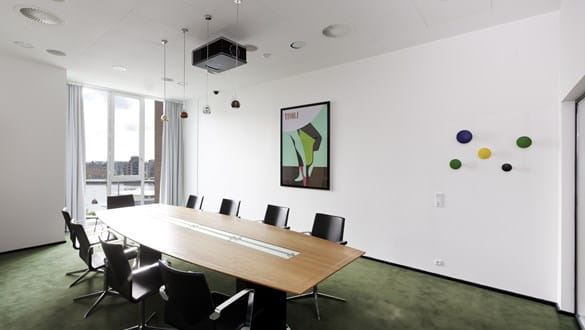

Viften
Up to 10 persons
Up to 20 people
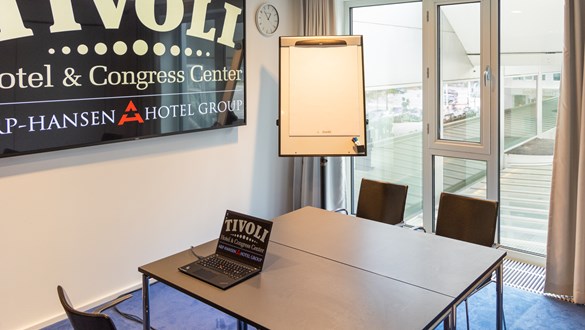

Karavanen 1
Up to 12 persons
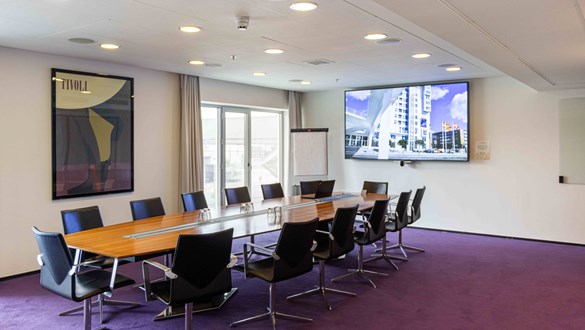

Pantomimen
Up to 14 persons
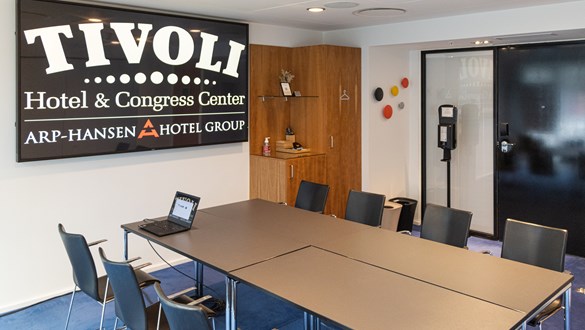

Karavanen 2
Up to 18 persons
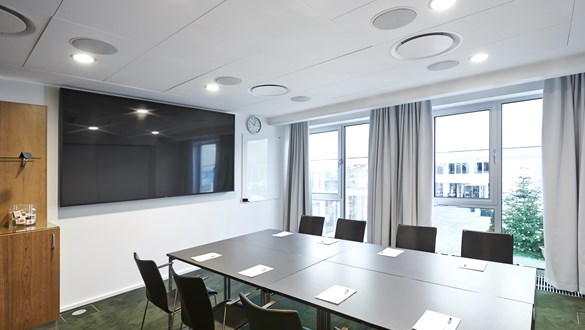

Karavanen 3
Up to 18 persons
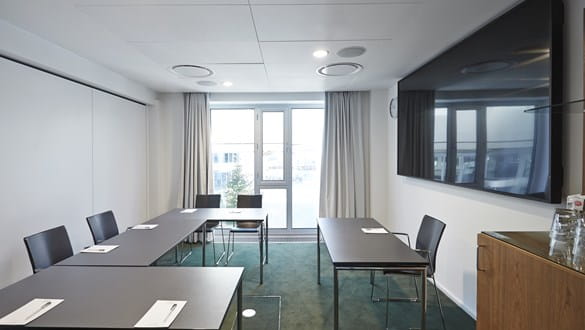



Karavanen 4
Up to 18 persons
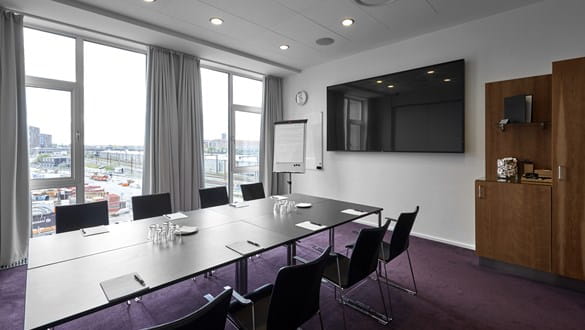



Galoppen 4
Up to 18 persons
.jpg?rev=-1&cw=585&ch=330&cx=0.5&cy=0.5)
.jpg?rev=-1&cw=3540&ch=1992&cx=0.5&cy=0.5)
Galoppen 5
Up to 18 persons
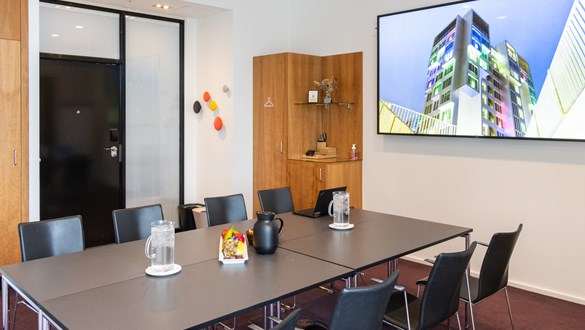

Galoppen 9
Up to 18 persons
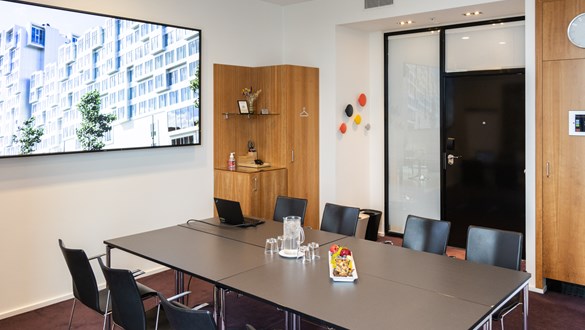

Galoppen 10
Up to 18 persons
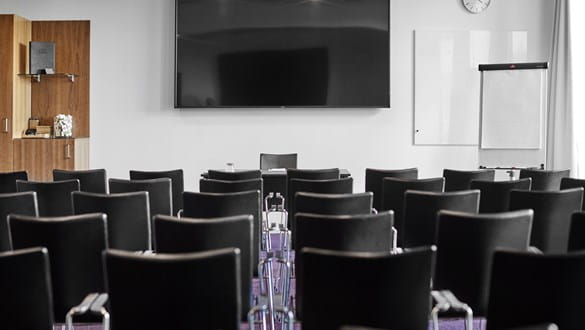

Arkaden 2
Up to 18 persons
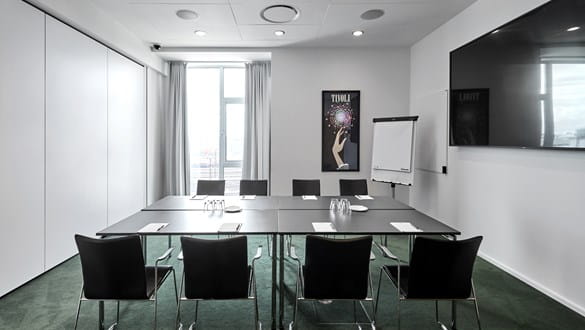

Arkaden 3
Up to 18 persons
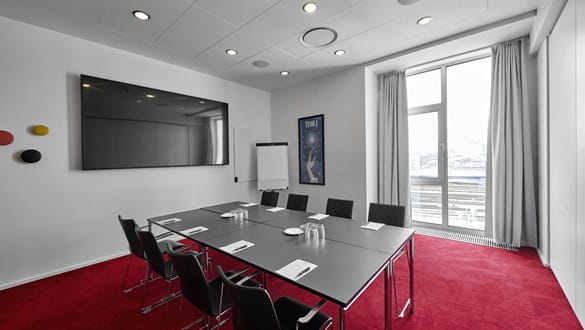

Arkaden 4
Up to 18 persons
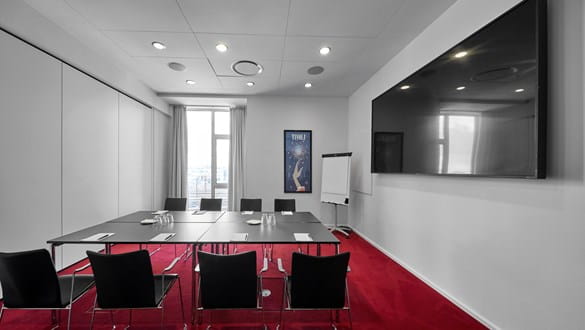

Arkaden 5
Up to 18 persons
Up to 30 people
.jpg?rev=-1&cw=585&ch=330&cx=0.5&cy=0.5)
.jpg?rev=-1&cw=585&ch=330&cx=0.5&cy=0.5)
.jpg?rev=-1&cw=3540&ch=1992&cx=0.5&cy=0.5)
.jpg?rev=-1&cw=3540&ch=1992&cx=0.5&cy=0.5)
Akvariet 5
Up to 21 persons
.jpg?rev=-1&cw=585&ch=330&cx=0.5&cy=0.5)
.jpg?rev=-1&cw=585&ch=330&cx=0.5&cy=0.5)
.jpg?rev=-1&cw=3540&ch=1992&cx=0.5&cy=0.5)
.jpg?rev=-1&cw=3540&ch=1992&cx=0.5&cy=0.5)
Akvariet 4
Up to 24 persons
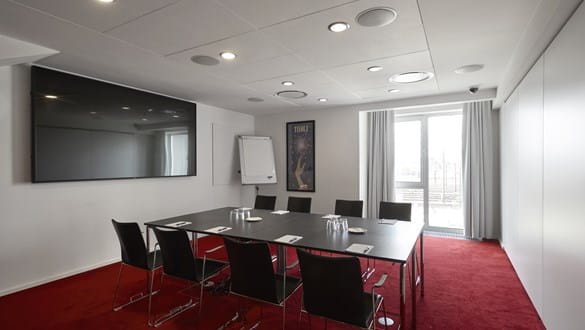

Karavanen 9
Up to 24 persons
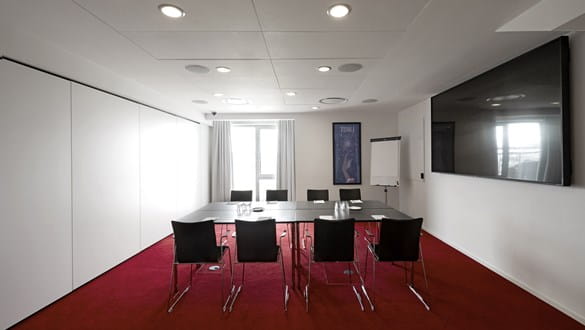

Karavanen 10
Up to 24 persons
Get a non-binding offer
Fill out our form below or contact us by phone at +453268 4300 or by email at info@tivoli-cc.dk
Our phones are open: Monday - Thursday from 08:30PM – 5PM and Friday from 08:30PM – 4PM.